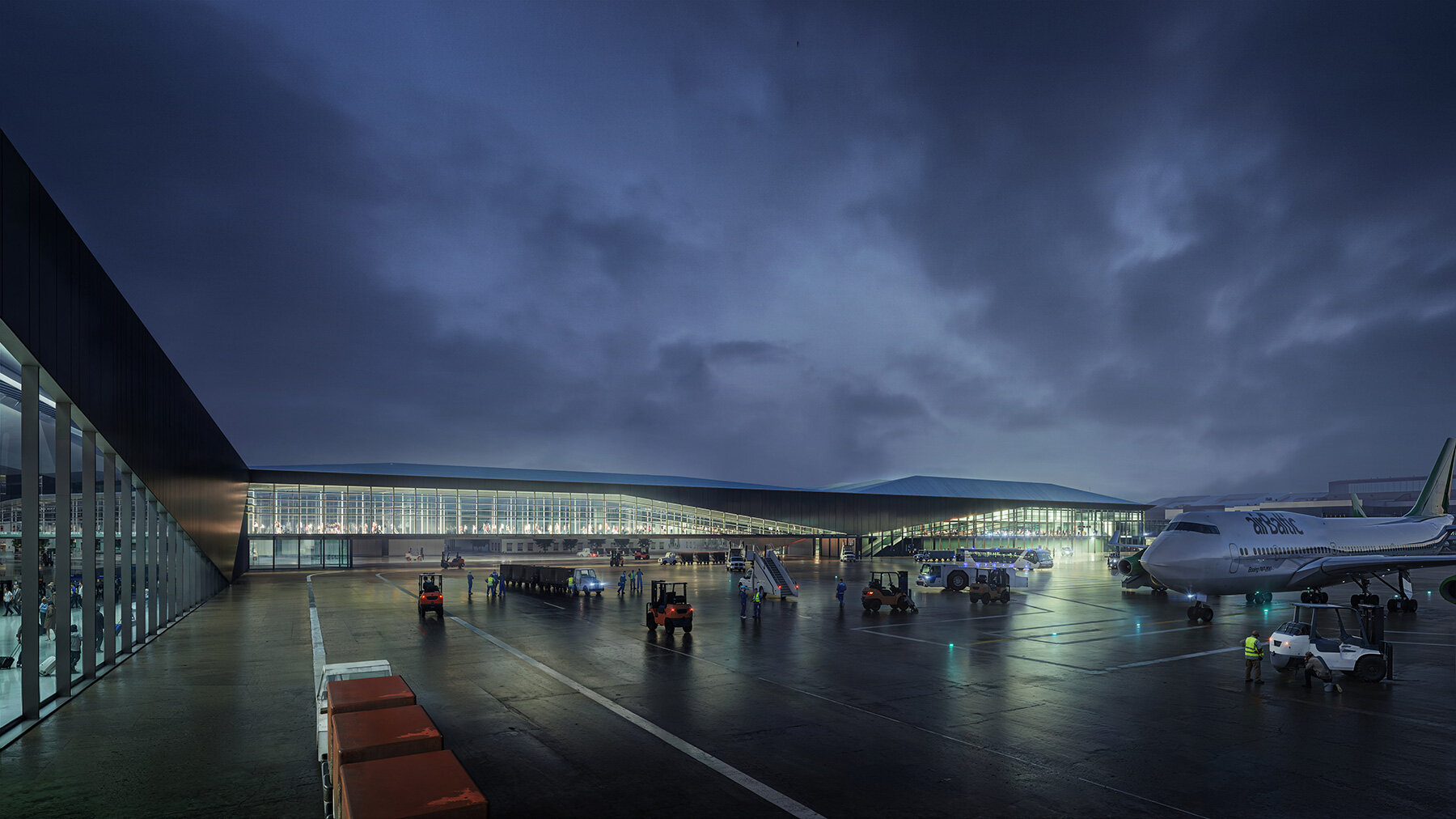Zaha Hadid Architects wins competition for Vilnius Airport
Zaha Hadid Architects (ZHA) wins the international competition to design the new arrivals terminal at Vilnius Airport in Lithuania. Positioned as one of the main gateways for the Baltic region, this project marks a strategic expansion to accommodate up to 10.6 million passengers annually – an infrastructural milestone aligning with Vilnius’ long-term urban masterplan. A defining feature of ZHA’s proposal is the sculpted timber roof structure topping the terminal, inspired by traditional Lithuanian craft and folklore.

renderings by Negativ
sodai ornaments inspire the plated timber canopy
The ZHA team draws on the geometry of the sodai, delicate straw garden ornaments inscribed in UNESCO’s list of intangible cultural heritage. Suspended above the arrivals hall, the pleated timber canopy evokes the intricate rhomboid and triangular forms of these traditional decorations. Skylights carved into the roof structure cast daylight into the terminal’s interiors, guiding travelers through the space and offering glimpses toward the city. ‘Evoking the experience of being immersed within traditional sodai, the terminal’s pleated roof finished in timber from local forests defines the interiors and reflects the art form’s delicate, interconnected geometries,’ the architects explain.
The space is designed to be practical and easy to navigate, so people can move through it naturally and always know where they are intuitively. Passengers will move through a light-filled sequence of spaces that set accessibility, comfort, and visual connection as priorities. ‘For us, functionality and the highest level of passenger experience are most important,’ shares Simonas Bartkus, CEO of Lithuanian Airports. ‘The winning proposal combines these key requirements with unique architectural solutions that connect the airport’s contemporary and future infrastructure with the cultural identity of Lithuania.’

ZHA wins the international competition to design the new arrivals terminal at Vilnius Airport
part of a broader transportation vision in lithuania
Strategically sited between the historic Terminal 1 and the recently completed departure terminal, the new structure completes a tripartite ensemble. Its form and massing are calibrated to preserve and frame the original 1950s building. Vilnius Airport is linked to a broader transportation vision, including the upcoming Rail Baltica station, regional and local rail, bus and taxi services, and cycling and pedestrian routes that will converge at Airport Plaza, a new intermodal hub for the city. ‘The result is an architectural language that is both innovative and rooted in local heritage. Looking to the future, the terminal’s design offers a seamless passenger experience directly connected with the city’s transport network,’ explains ZHA director Ludovico Lombardi.

this project marks a strategic expansion to accommodate up to 10.6 million passengers annually
glazing, ventilation, and smart systems adapt to passenger flows
Environmentally, the terminal targets a BREEAM ‘Excellent’ rating, leveraging passive design strategies to reduce operational energy. Double-insulated glazing, hybrid natural ventilation, and predictive building systems respond to daily passenger flows, optimizing comfort and energy use. More than 13,000 square meters of solar panels will be installed on the terminal’s roof and adjacent structures. Rainwater harvesting, stormwater management, and greywater recycling systems further anchor the project in a vision of environmental stewardship. ‘The design presents a mature architectural solution for a public infrastructure project of this scale,’ says Vilnius City Chief Executive Officer Laura Kairienė. ‘It boldly steps into the future but maintains respect for its location and the environment.’

the pleated roof is inspired by traditional Lithuanian craft and folklore

the ZHA team draws on the geometry of the sodai

skylights carved into the roof structure cast daylight into the terminal

the space is designed to be practical and easy to navigate

the form and massing of the expansion are calibrated to preserve and frame the original 1950s building
project info:
name: Vilnius Airport new arrivals terminal
architects: Zaha Hadid Architects | @zahahadidarchitects
location: Vilnius, Lithuania
client: Lithuanian Airports
lead design: Patrik Schumacher
ZHA directors: Gianluca Racana, Ludovico Lombardi, Michele Salvi, Cristiano Ceccato (aviation director)
ZHA team: Davide Del Giudice, Luca Ruggeri, Cristina Barrios Cabrera, Maria Lagging, Gizem Muhtaroglu, Louai Jaber, Sevval Alp
space planning: Ulrich Blum, Danial Haziq Hamdan
sustainability: Bahaa Alnassrallah, Abhilash Menon, Aleksander Mastalski, Jing Xu, Shibani Choudhury, Disha Shetty, Aditya Ambare
modelmaker: Adam Twigger
acquisitions: Marcella Fedele, Lenie Metse
structural and sustainable engineering: Tyréns Lithuania + Tyréns Group (international)
visualizations: Negativ | @negativ_va
The post ZHA to design new arrivals terminal at lithuania’s vilnius airport with pleated timber roof appeared first on designboom | architecture & design magazine.








