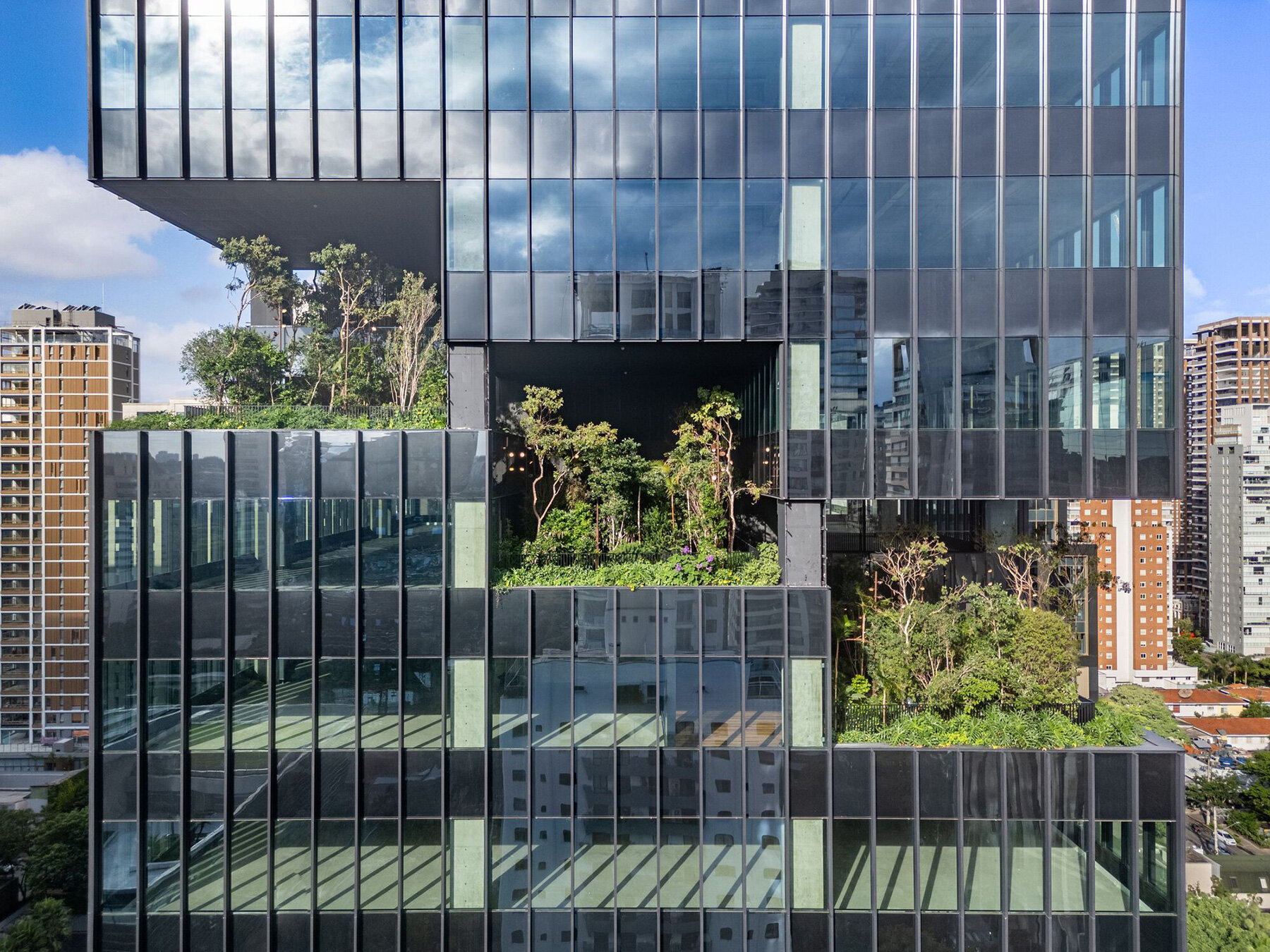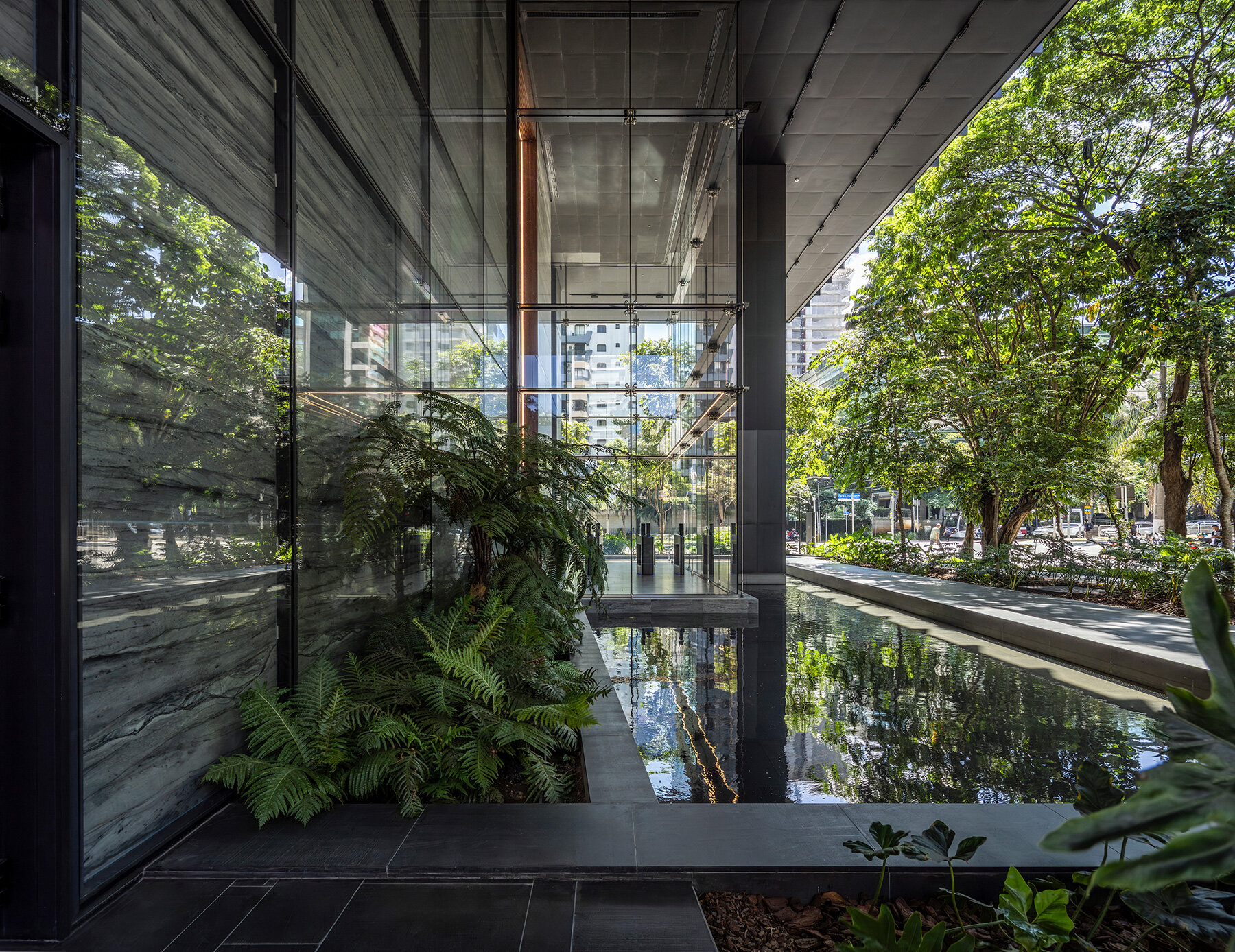an Urban Insertion in são paulo
Salma Tower rises along Avenida Faria Lima in São Paulo, introducing a new corporate development by Brazilian studio aflalo/gasperini arquitetos. The project occupies a half-block site that links Rua Professor Atílio Inocenti and Avenida Horácio Lafer, allowing access from three distinct streets and creating permeability across the plot.
The architects opened the ground floor to the public, removing barriers and drawing in the urban fabric with active facades. Shops and cafés are positioned at the perimeter, encouraging foot traffic beneath the elevated tower. With sixteen floors and floor-to-floor heights of 4.68 meters, each level offers ample daylight and natural cross-ventilation.

images © Pedro Mascaro
salma tower: a Vertical Forest
Spiraling around Salma Tower’s central core, a series of 110-square-meter woods is incorporated by the team at aflalo/gasperini arquitetos to introduce a continuous thread of plant life through every floor. These double-height garden terraces total 1,760 square meters of vertical forest, creating a buffer between the building interior and the city beyond.
The design takes advantage of São Paulo’s Terraces Law, which allows a percentage of the plot area to be allocated to hanging gardens. These forested areas act as thermal insulators and acoustic barriers while offering a place to walk barefoot among native vegetation, extending the surrounding greenery into the architecture itself.

Salma Tower is located along Avenida Faria Lima in São Paulo
a Collaborative Approach
With the design of Salma Tower, aflalo/gasperini arquitetos collaborated closely with Grupo G4M, which championed the integration of biophilic design principles from the earliest stages. Landscape architects Soma Arquitetos and Cardim Arquitetura also worked with the team to create a planting strategy informed by biodiversity and sensory richness.
During the design process, the team built a full-scale mockup of one of the forest terraces, enabling real-time feedback on the quality of light, air, and space. This prototype helped refine the experience of the vegetation and reinforced the project’s commitment to environmental performance and user comfort.
Salma Tower has been certified LEED Platinum by the Green Building Council, achieving 85 points for its energy performance, water conservation systems, and passive climate control. The dense vertical planting plays a central role, reducing solar gain and helping regulate the internal environment.

the project was designed by aflalo/gasperini arquitetos for a half block urban site

the ground floor is open to the street with cafés and shops to encourage public life

each of the sixteen floors features 4.68 meter-high slabs for daylight and ventilation

a spiral of double height gardens creates 1,760 square meters of vertical forest

native vegetation buffers heat and sound while offering places to walk barefoot

the project earned LEED Platinum with 85 points for its sustainable performance
project info:
name: Salma Tower | @salma_tower
architect: aflalo/gasperini arquitetos | @aflalogasperini_arquitetos
location: São Paulo, Brazil
collaborators: Soma Arquitetos, Cardim Arquitetura, Grupo G4M
photography: © Pedro Mascaro | @pedro.mascaro
The post aflalo/gasperini arquitetos completes salma tower with spiraling gardens in são paulo appeared first on designboom | architecture & design magazine.







