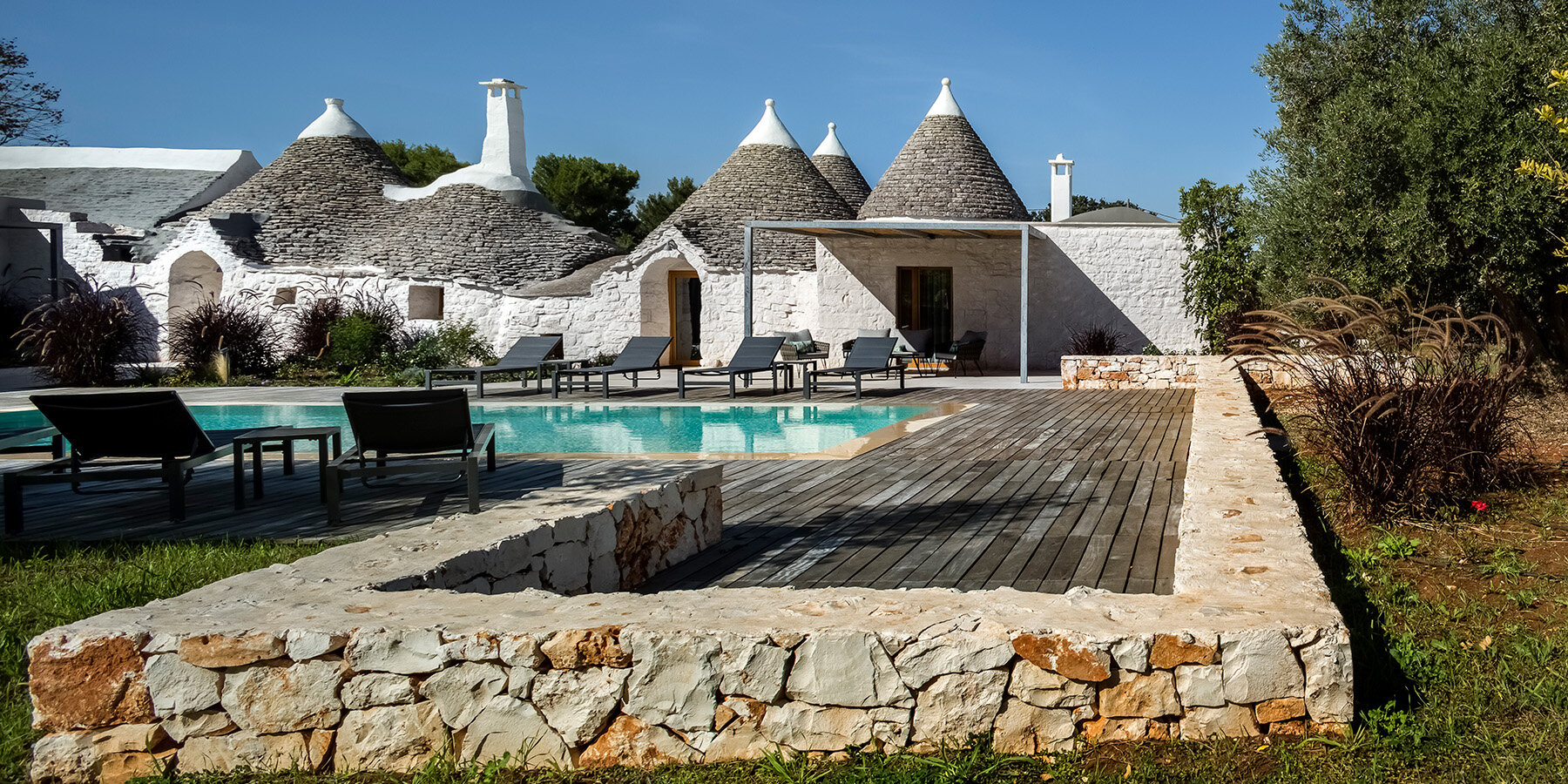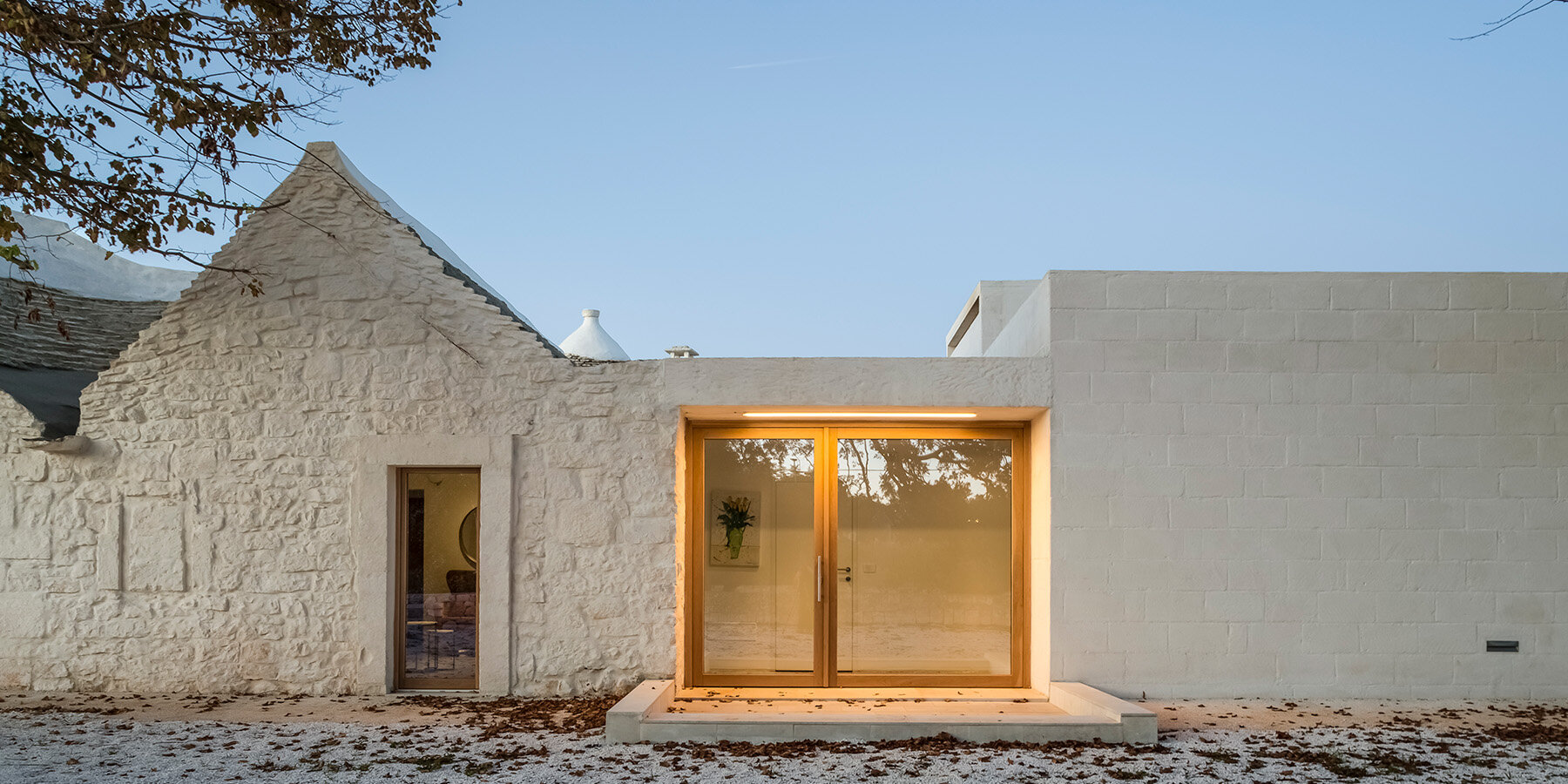olive groves surround Trullo GR in the hills of Fasano
REISARCHITETTURA’s Trullo GR renovation and expansion project of a typical Apulian structure in Puglia, Italy, creates two independent residences for owners and guests. Located in the hills of Fasano, the traditional stone structure is surrounded by 8,000 sqm of olive groves. A pathway bordered by dry stone walls and two monumental oaks leads to a semicircular courtyard, providing access to the residence. The original building, dating back to the early 1900s, consisted of three ‘casedde’ and six ‘trulli,’ structures with sloping and conical roofs, traditionally used as dwellings and tool sheds by local farmers, as well as a flat-roofed section added in the 1960s.
The renovation included demolishing the newer part and replacing it with a perpendicular extension, forming an ‘L’ shape with the existing structure, housing the main residence’s living area, and featuring large windows that open to the garden and pool to the north. The new volume is connected to the existing structure by a recessed glass passage that serves as the main entrance, reducing its visual impact. The sleeping area is in the first two trulli and three ‘casedde’ to the south, with three independent bedrooms. The four trulli to the north house the guest residence, with a living room, kitchen, and two en-suite bedrooms. In the garden and around the pool, there are two gazebos, one large for the owners and a smaller one for guests, along with an outdoor shower and oven.

all images by Alessandra Bello
REISARCHITETTURA’s renovation respects Apulian tradition
The designers at REISARCHITETTURA opted for materials and finishes that respect Apulian tradition, with contemporary details. Minimal interventions were made on the existing structure: the stone walls were cleaned, sealed, and, where necessary, supplemented, while the exterior was repainted with white lime, and the interior plaster was restored. The new volume, made of exposed tuff stone, is also whitewashed for continuity. The original flooring in the first two trulli was preserved, while in other rooms, where more recent flooring was present, it was replaced with smooth, minimal concrete, as in the new extension. The external windows and interior doors are made of natural oak, and the outdoor flooring includes local stone, washed concrete for the perimeter walkway, and wooden decking around the pool, comfortable for walking barefoot.
The focus on traditional materials is combined with sustainability and energy efficiency. Climate control is provided by a heat pump powered by solar panels installed above the new extension, while a cistern beneath the external flooring collects rainwater for reuse. The lighting is LED-based for low consumption and long life, and a smart home system allows remote control of installations, optimizing energy use and comfort. Finally, an integrated sound and outdoor lighting system enhances the poolside atmosphere.

Trullo GR sits in the hills of Fasano, surrounded by 8,000 sqm of olive groves

a dry stone path flanked by oaks leads to a semicircular courtyard entrance

the new volume houses the main living area and opens northward to the garden and pool

the original structure includes three casedde and six trulli from the early 1900s

outdoor finishes include local stone, washed concrete, and wooden decking

minimal intervention preserved and restored original stonework

a recessed glass passage connects the new and historic structures

the new extension is built from exposed, whitewashed tuff stone
project info:
name: Trullo GR
architect: REISARCHITETTURA | @reisarchitettura
lead architects: Nicola Isetta, Paola Rebellato
location: Puglia, Italy
photographer: Alessandra Bello | @ab_alessandrabello_fotografia
designboom has received this project from our DIY submissions feature, where we welcome our readers to submit their own work for publication. see more project submissions from our readers here.
edited by: christina vergopoulou | designboom
The post reisarchitettura’s L-shaped extension completes traditional stone house with six trulli in italy appeared first on designboom | architecture & design magazine.






