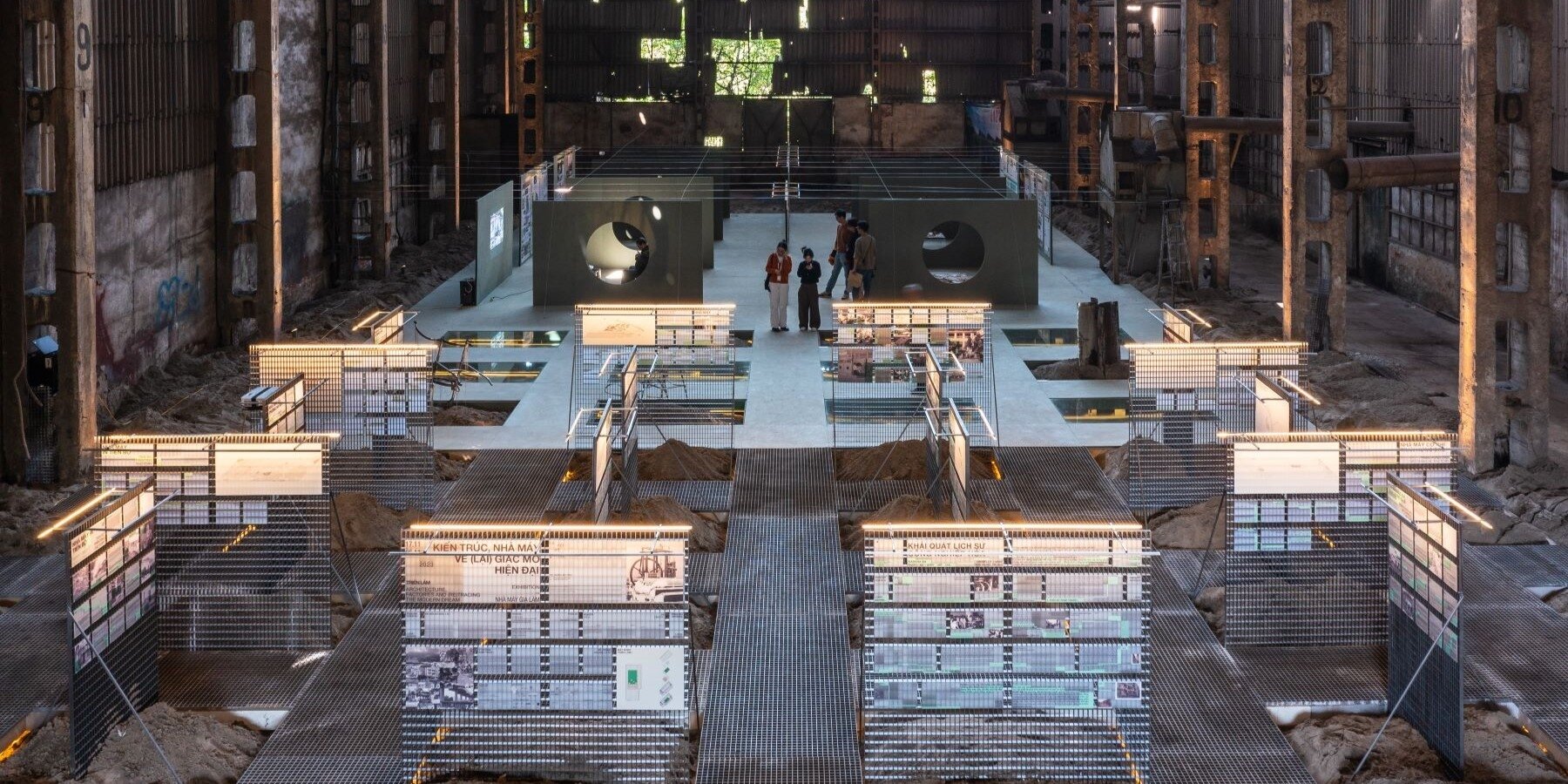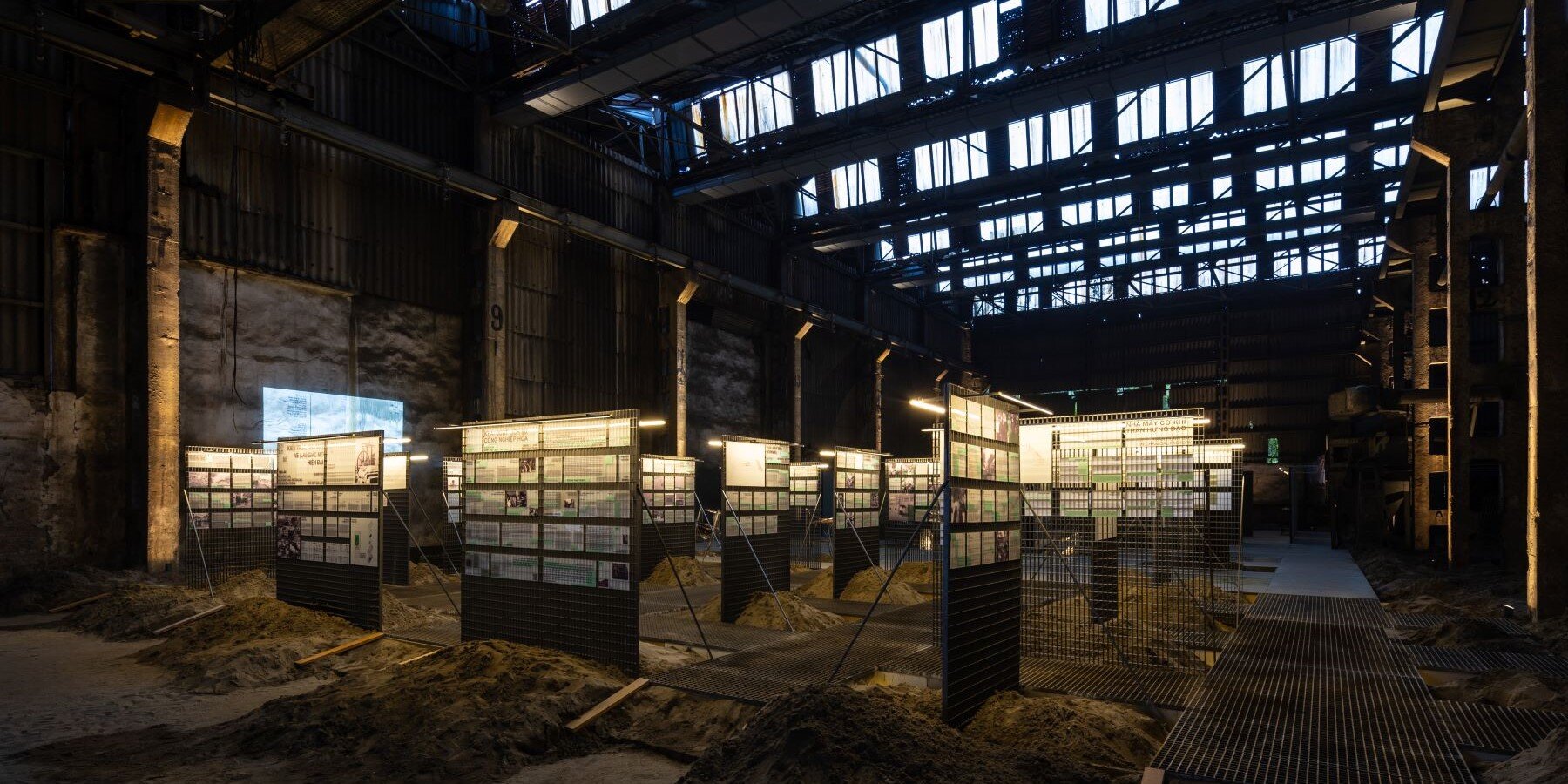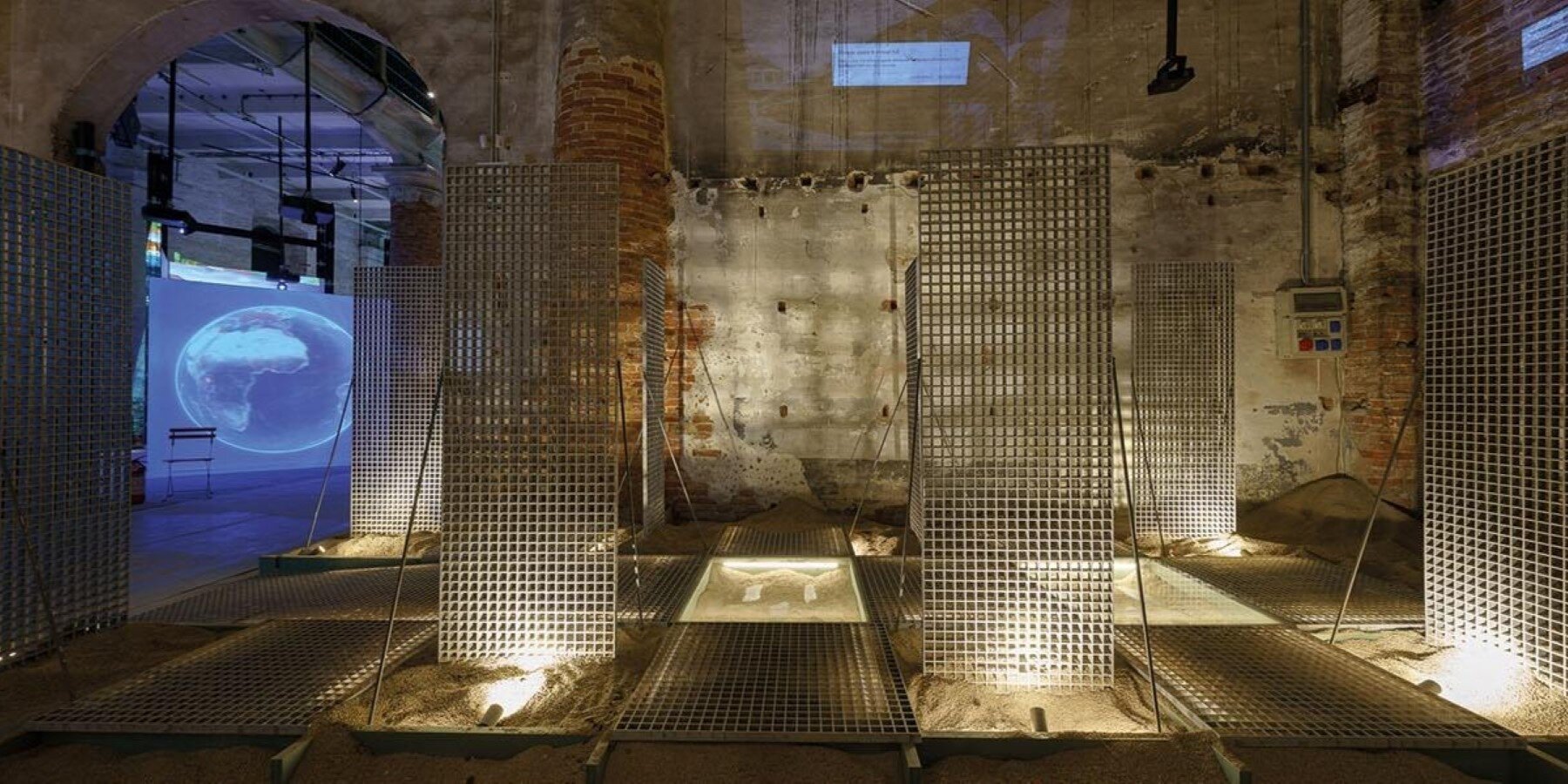The Grid sees the Adaptive Reuse of an Industrial site in Hanoi
The Grid, designed by Trung Mai / Ad hoc Practice, is an adaptive reuse project situated within the former Gia Lam Train Factory in Hanoi. Presented at the Venice Biennale 2025, curated by Carlo Ratti, the intervention reinterprets the site’s industrial remnants into an exhibition space, framing the existing structure as a repository of spatial and cultural memory. Rather than introducing new architectural elements, The Grid exposes the site’s latent formal logic, treating it as a spatial archive. This approach aligns with the principles of behavioral archaeology, wherein the built environment is studied through the material traces of human activity. The design strategy emphasizes recontextualization, both conceptually and materially, positioning reuse as a form of dynamic preservation that engages with contemporary questions of urban development and memory.

all images by Trieu Chien
Ad hoc Practice Reimagines Gia Lam Factory’s Layered History
Hanoi’s ongoing urban expansion has led to the relocation and decommissioning of several socialist-era factories, placing their architectural and cultural legacies at risk. The Gia Lam Train Factory, formerly a mechanical hub at a key railway junction, has become emblematic of this transitional condition. The structure’s layered past, which spans colonial, wartime, and reformist periods, provides the backdrop for a design inquiry into Vietnam’s industrial narrative. The exhibition space within the factory is conceived as both an archaeological site and a testing ground for new forms of spatial engagement. By occupying part of the abandoned structure, The Grid reflects on the site’s transformation from production facility to cultural artifact. Through systematic reconstruction, the project, developed by architects at Ad hoc Practice, led by Trung Mai, frames the factory not only as a container of industrial materials but also as a repository of memory, labor, and ideology.
The grid-based design draws from two key references: the 19th-century urban planning principles of Ildefons Cerdà’s Eixample district in Barcelona, and the internal ceiling structure of the warehouse itself, a product of mid-20th-century engineering. This dual reference reinforces themes of order, equality, and modularity, principles foundational to Vietnam’s post-war industrialization. Sunlight filtering through the original ceiling panels creates dynamic light conditions across the exhibited objects and architectural fragments. This quality of light reinforces the project’s temporal focus and enhances the spatial reading of the factory’s preserved form.

The Grid reactivates the abandoned Gia Lam Train Factory through adaptive reuse
Collective Memory Transforms the Factory’s Spatial Future
Structurally, the project maintains and adapts the existing building framework. The design incorporates participatory construction methods, including collaborations with students and community members, to explore alternative futures for the site. The exhibition encourages dialogue on retrofitting strategies, slow construction, and site-responsive design, offering a critical perspective on contemporary development practices that prioritize rapid turnover and high-density production.
The Grid by Trung Mai / Ad hoc Practice positions adaptive reuse as a method of cultural inquiry. By transforming the factory into a site for reflection and experimentation, the project engages with Vietnam’s urban condition while foregrounding the role of collective memory in shaping spatial futures.

latent architectural forms are revealed rather than replaced

traces of Vietnam’s industrial legacy become spatial anchors within the former factory

The Grid treats the site as a spatial archive of cultural memory

the former mechanical hub now becomes a platform for cultural reflection

layers of history, from colonial to post-reform, inform the spatial logic of the intervention

exhibited fragments and artifacts reflect labor, ideology, and material memory

order and modularity frame the project’s formal and conceptual structure

the intervention avoids spectacle, focusing instead on subtle spatial reactivation

the space operates as both exhibition and research platform

architecture becomes a tool for reading and writing the city’s industrial past

retrofitting strategies are tested on site, advocating for slow, responsive design

the preserved ceiling structure acts as a light modulator across the space

the factory is reframed as a living document of urban transformation
project info:
name: The Grid
architect: Ad hoc Practice – Ha noi Ad hoc | @hanoiadhoc_adhocpractice
lead architect and curator: Trung Mai
design team: Viet Phung, Trang Pham, Duong Nguyen, Ha Hoang, Lauren Lu, Ngoc Nguyen, Linh Tang
guest artists: Vy Trịnh, Jennifer Vanderpool
location: Hanoi, Vietnam
photographer: Trieu Chien | @trieuchien
designboom has received this project from our DIY submissions feature, where we welcome our readers to submit their own work for publication. see more project submissions from our readers here.
edited by: christina vergopoulou | designboom
The post the grid by ad hoc practice repurposes former train factory in hanoi as exhibition space appeared first on designboom | architecture & design magazine.








